& Construction

Integrated BIM tools, including Revit, AutoCAD, and Civil 3D
& Manufacturing

Professional CAD/CAM tools built on Inventor and AutoCAD

Integrated BIM tools, including Revit, AutoCAD, and Civil 3D

Professional CAD/CAM tools built on Inventor and AutoCAD
Autodesk Support
Aug 7, 2019

What
Architects and engineers need to get the basic design right during the design phase. However, people in construction trades need a highly detailed design that works correctly. These trades can include mechanical, electrical and plumbing contractors, structural and façade fabricators, and others.
In the past, managing hundreds or thousands of clashes required periodic meetings and sending many PDF reports between companies. This required time to manually download, merge, and analyze documents. Team members then had to manage, report, and resolve issues.
The BIM coordinator must solve spatial coordination issues with other managers. They must escalate coordination problems to the design and construction leads and inform them about solutions. To complete this process, the BIM coordinator must collect and merge different BIM models from all disciplines, find clashes, report to the stakeholders, and track issues.
Cloud technologies and BIM 360 let people in the trades be active in this process. This reduces the number of clashes after you finish the design. Team members from the trades can actively review the project and easily coordinate with each other. Improved coordination and accountability among trades is a real benefit.
Who
BIM managers, VDC managers, BIM coordinators.
How
To successfully coordinate the trades that work on a construction project, you must have an error-free virtual 3D CAD or BIM design. Clashes between different parts of the design are the most common errors and result in significant costs on the construction site.
BIM coordinators can use a model coordination strategy and move those workflows into the cloud. This reduces time needed to collect, merge, upload, and download files. It’s also easier to identify and resolve coordination issues. Because of this, coordinators have more time to review constructability and manage information using the BIM 360 Model Coordination module.
It’s useful to look at steps of the coordination workflow from the perspective of the BIM coordinator.
*Please, check the first part of this article to review the previous steps of the BIM Coordinator workflow.
MANAGE
Determine real clashes
You can identify whether a clash poses a real problem or not.
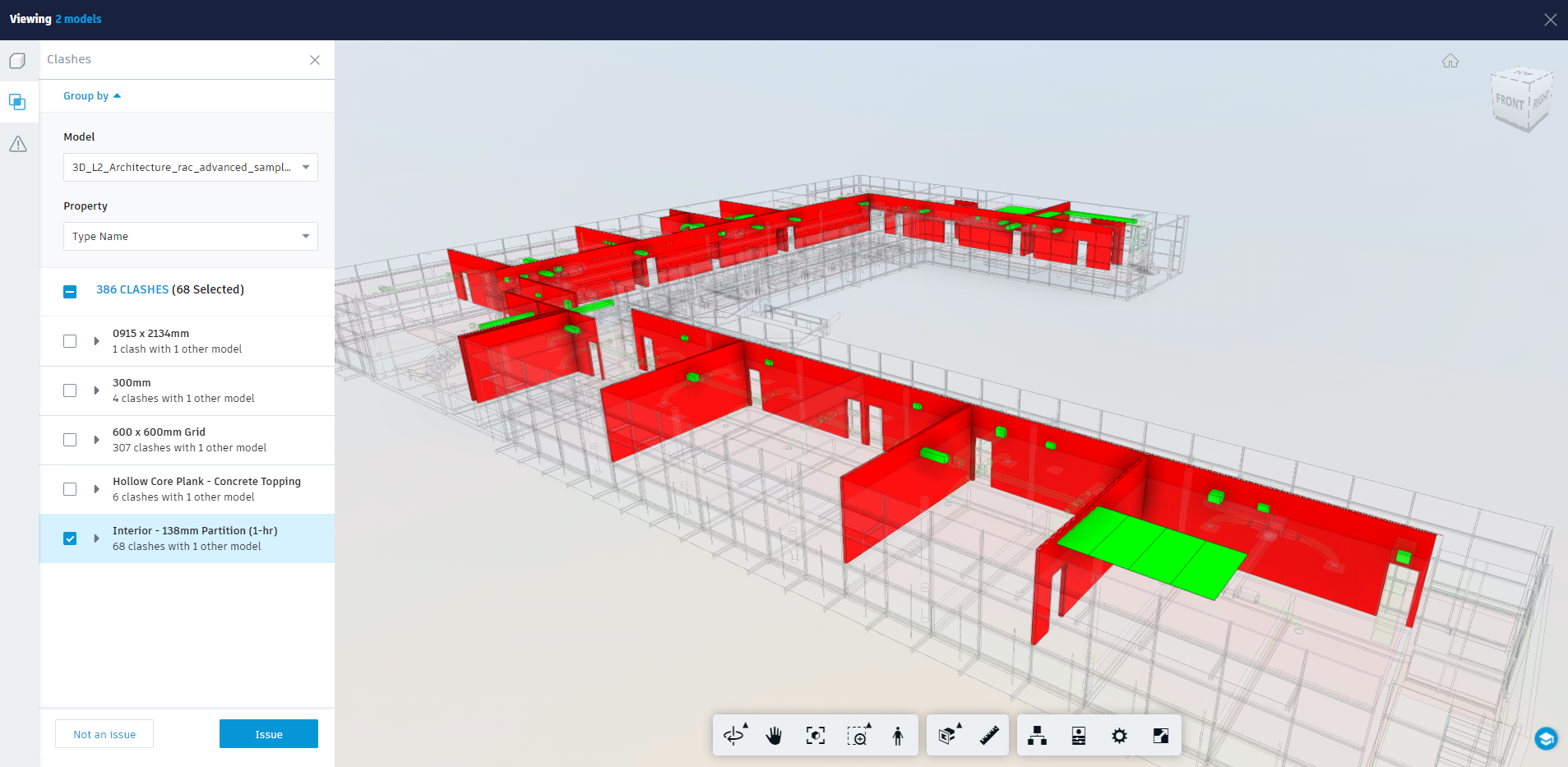
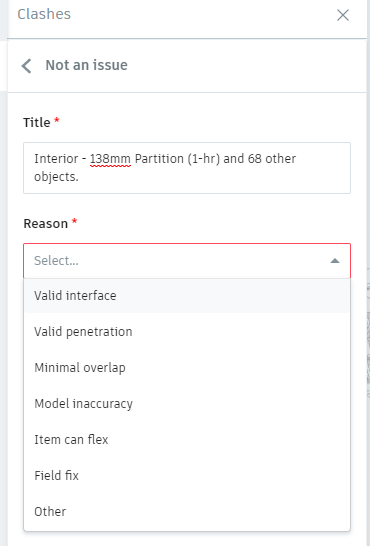
You can also add custom attributes to prioritize issues.
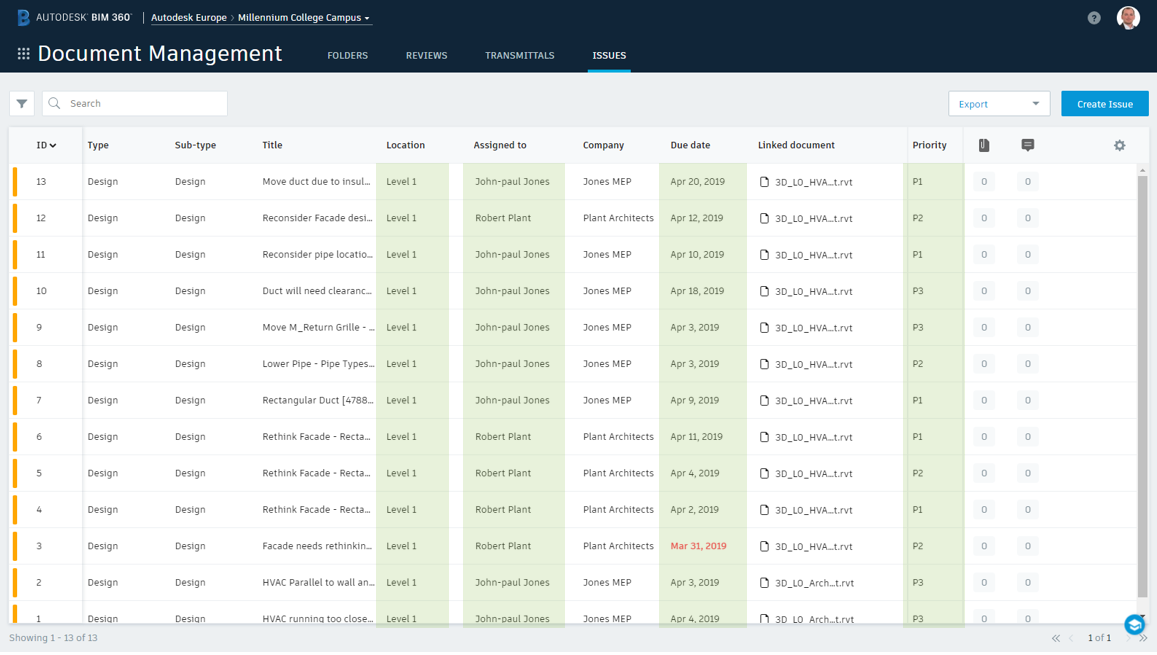
BIM 360 notifies team members and reminds them to resolve their issues. Team members can also comment, reassign, and close issues.
RESOLVE
Resolve clashes and review constructability
Coordination meetings permit vital stakeholders to see, understand, analyze, and review high-priority and escalated issues. BIM 360 centralizes this process and gives teams easier access to the information.
The BIM coordinator can prepare for these meetings, add comments, and assign actions directly in BIM 360. Different trades receive notifications about actions items, which allows almost instant access to decisions and tasks without losing valuable momentum.
Live dashboards in Project Home let you track progress and follow up until team members resolve issues.
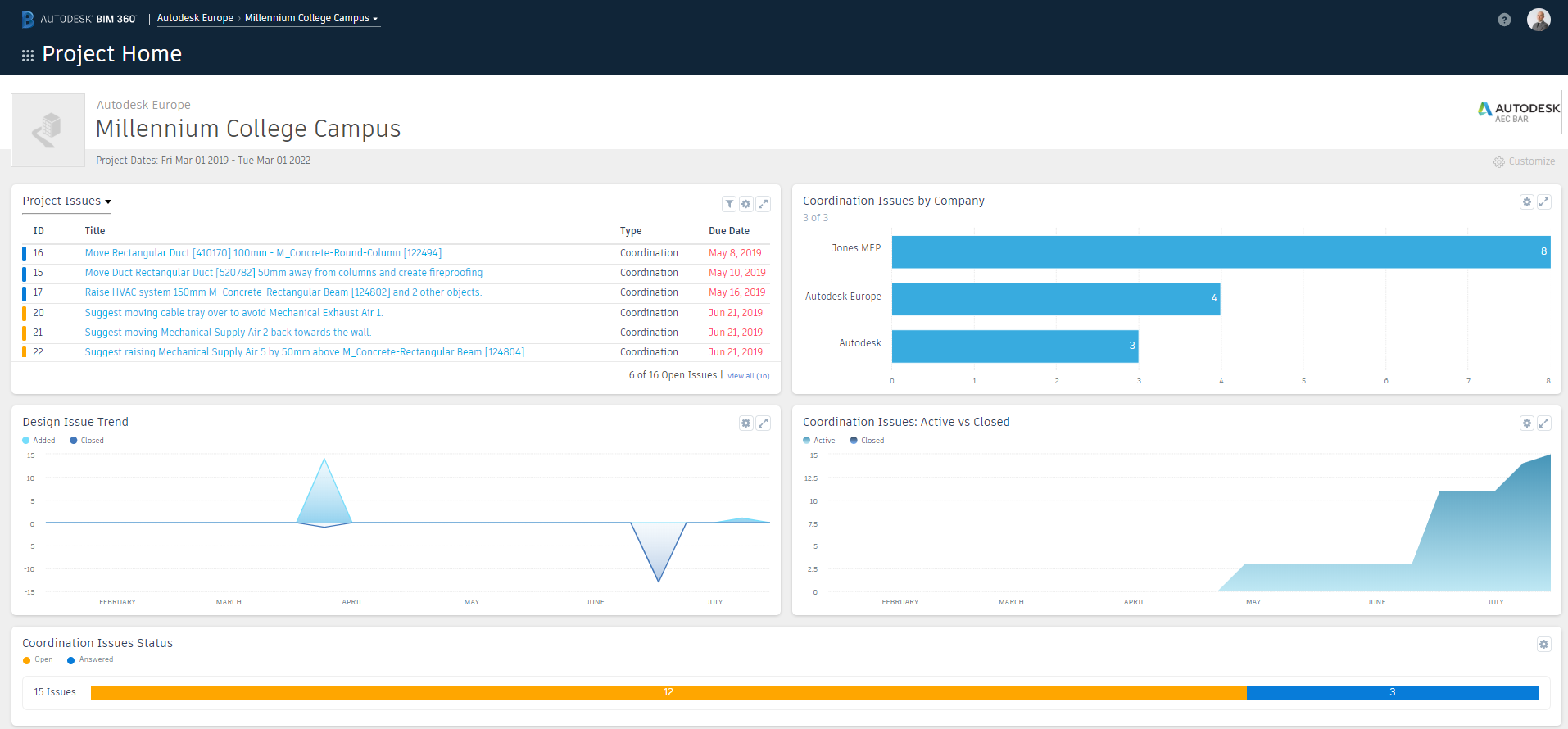
REPORTS
Automate how you report clashes
Reporting can consume time, and sending incorrect information or sending information to the wrong people can cause serious miscommunication.
PDF coordination reports let you schedule and customize automatic daily or weekly reports from BIM 360. This mitigates risks and makes project coordination faster.
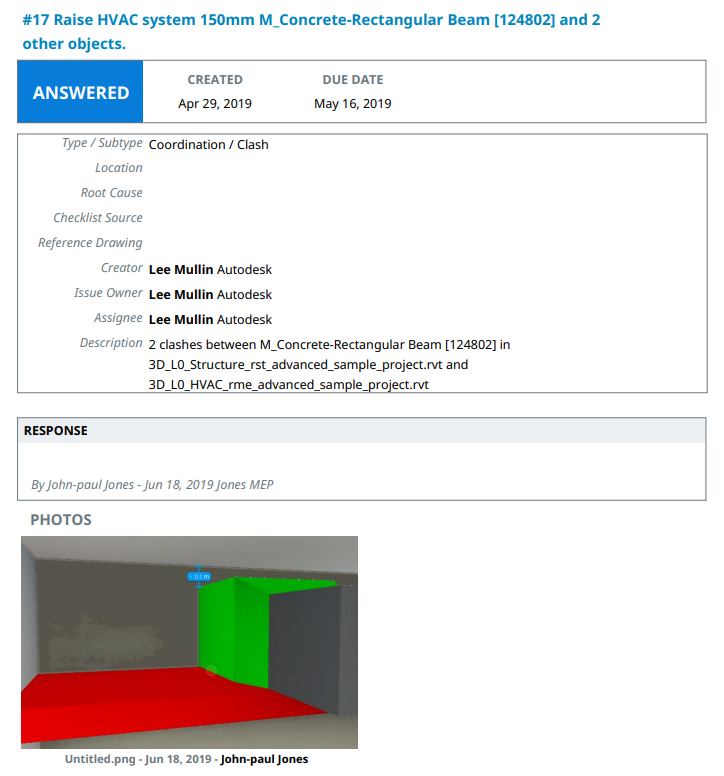
Why change to BIM 360 to coordinate your model
Making trade contractors responsible for resolving issues gives BIM/VDC managers more time for important activities such as constructability review and information management. Site teams and project engineers can have higher confidence in the design and know that if they lay out everything accurately everything should fit.
BIM 360 helps design teams manage frequent changes and easily track, manage, and resolve design issues. By minimizing rework, BIM 360 also gives management a more accurate picture of possible risks to the project budget and schedule.
What next
After you correctly coordinate the virtual model, you need to provide accurate information at the construction site. By taking layout points from this model directly into stations, teams can use Point Layout and BIM 360 Layout software to install items within tolerance. This gives everyone confidence that trades have adequate space to work.
For details about coordinating construction trades, see the Autodesk AEC BAR Collection Trade Coordination.
Was this information helpful?
The Assistant can help you find answers or contact an agent.
What level of support do you have?
Different subscription plans provide distinct categories of support. Find out the level of support for your plan.
How to buy
Privacy | Do not sell or share my personal information | Cookie preferences | Report noncompliance | Terms of use | Legal | © 2025 Autodesk Inc. All rights reserved